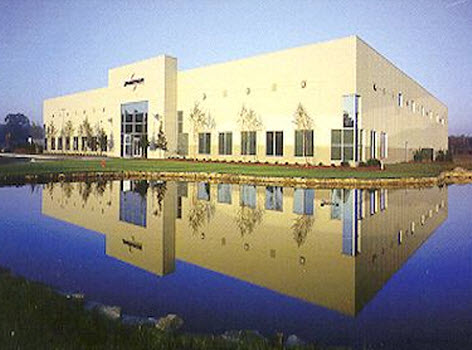Jameson
Project Size 49,890 s.f.
This 49,890 s.f. facility is the first building to be built in the new Westgate Industrial Park. Serving as a corporate headquarters and manufacturing/distribution facility for the Jameson Corporation, the site cast concrete tilt-up and steel frame structure contains approximately 12,600 s.f. of office space and 37,290 s.f. of manufacturing and warehouse space. The building is organized with the office core along the front of the facility. Punched window openings in the concrete panels and unique corner windows add to the architectural expression of the project.
Location
Clover, SC
Role
Stephens, Alyward & Associates – Architects of Record
S.C. Hondros & Associates, Inc – General Contracto
