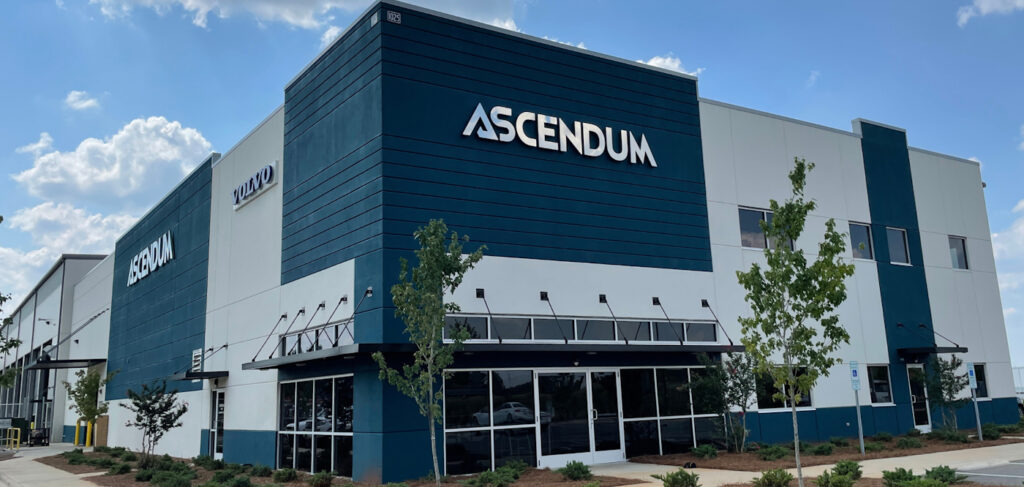Ascendum Machinery
29,500 sq. ft. building with 6,786 sq. ft. mezzanine
This 29,500 sq. ft. building with 6,786 sq. ft. office and parts storage mezzanine was constructed by S. C Hondros & Associates, Inc. for heavy equipment dealer Ascendum Machinery. Designed by Phillips Architecture and located on a 13-acre site in Concord, NC, the building serves as a dealership and service center. The pre-engineered metal building was furnished by Nucor Building System and features EIFS façade.
Location
Concord, NC
Role
S.C. Hondros & Associates, Inc
General Contractor
Architect
Phillips Architecture
