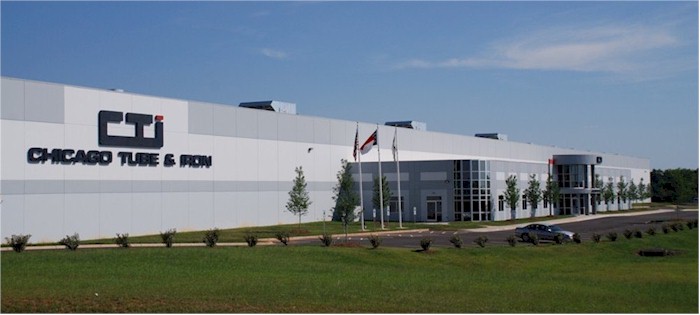Chicago Tube & Iron
Project Size 144,635 sf
Chicago Tube & Iron selected S.C. Hondros & Associates, Inc. to design and build a 144,635 SF production and office facility in Locust, North Carolina. The production area was built with insulated pre-cast wall panels for energy efficiency and for noise reduction in the office area. The building footprint incorporates a manufacturing area of 117,600 SF with 30’ clear height, an office area of 12,635 SF and an outdoor covered dock of 14,400 SF.
Separate structural framing was employed for two 55’ wide X 730’ long crane-ways, allowing five (5) 10-ton bridge cranes to operate simultaneously. An independent sixth 10-ton bridge crane operates outside under the covered dock. Special attention was paid to the paint room at the end of one crane-way. A customized 35’ wide X 30’ tall steel coiling door was designed to fully retract to give clearance for the frequent entry and exit of the bridge crane underneath. It is hung from the roof framing and has retractable guides that align the door into its tracks. Complete enclosure of the room is achieved by 2 sections of 16” wide heavy plastic strips.
Location
Locust, North Carolina
Role:
S.C. Hondros & Associates, Inc. – Design/Builder
