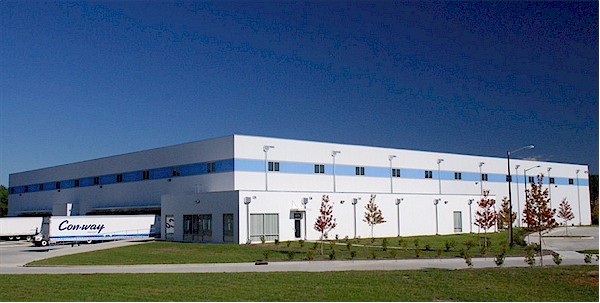Greiner Bio-One
Project Size 76,428 sf
Greiner Bio-One North America, Inc. chose S.C. Hondros & Associates, Inc. to design and construction its 76,428 SF distribution facility in the Monroe Corporate Center in Monroe, North Carolina. The project marked Greiner’s second expansion since opening in the Corporate Center.
The distribution center is comprised of a high-bay warehouse building with attached offices, locker rooms, and sample room. The building was constructed using insulated, pre-cast, concrete wall panels and has ten overhead dock-high doors and one drive-in door to accommodate shipping and receiving.
Location
Monroe, North Carolina
Role
S.C. Hondros & Associates, Inc. – Design/Builder
Project Size
