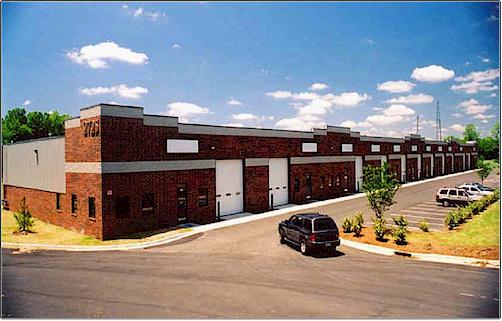Maplecrest
Project Size 32,800 s.f.
The owners of this 17 acre site in in southwest Charlotte had S.C. Hondros & Associates, Inc. design the master plan for this business park. The project’s first phase included the entire site construction along with the first of five flex buildings called for in the development plan. The building features a pre-engineered metal structure for the roof and rear walls. The front and sections of the sides feature metal studs and sheathing with utility brick veneer. The units, which are offered in two different sizes, feature drive-in doors in the front and a dock high door in the rear, along with office areas, that include restrooms and kitchen/coffee serving spaces.
Location
Charlotte, North Carolina
Role
S.C. Hondros & Associates, Inc. – Design/Builder
