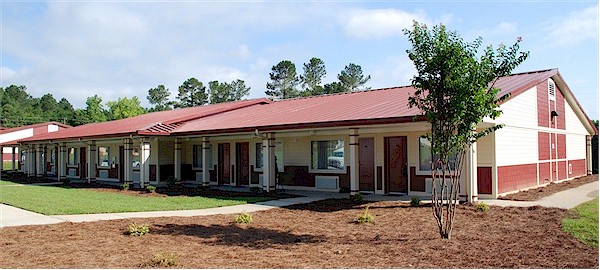Seventh Day Adventist Guest Quarters
Project Size 24,105 sf
The Guest Quarters consists of eighty units, approximately 270 square feet each, in four motel-style buildings. Sixty standard units were designed to accommodate four guests and include two queen beds, refrigerator, microwave oven, flat screen television, and desk and chair. The rooms have a vanity area with separate restroom with a shower/bathtub combination. The remaining units were designed for use by youth campers and hold three sets of bunk beds, one additional single bed for a counselor, and restroom facilities.
When selecting finishes and furnishings, careful consideration was taken by S.C. Hondros & Associates, Inc.’s in-house Design Department to ensure both comfort and durability.
The Guest Quarters was the second project S.C. Hondros & Associates, Inc. designed and constructed for SACSDA. The first project, an assembly building, was complete in September 2001.
Location
Orangeburg, South Carolina
Role
S.C. Hondros & Associates, Inc. – Design/Builder
