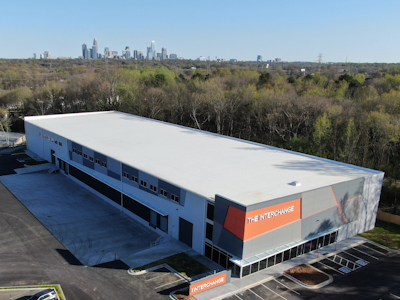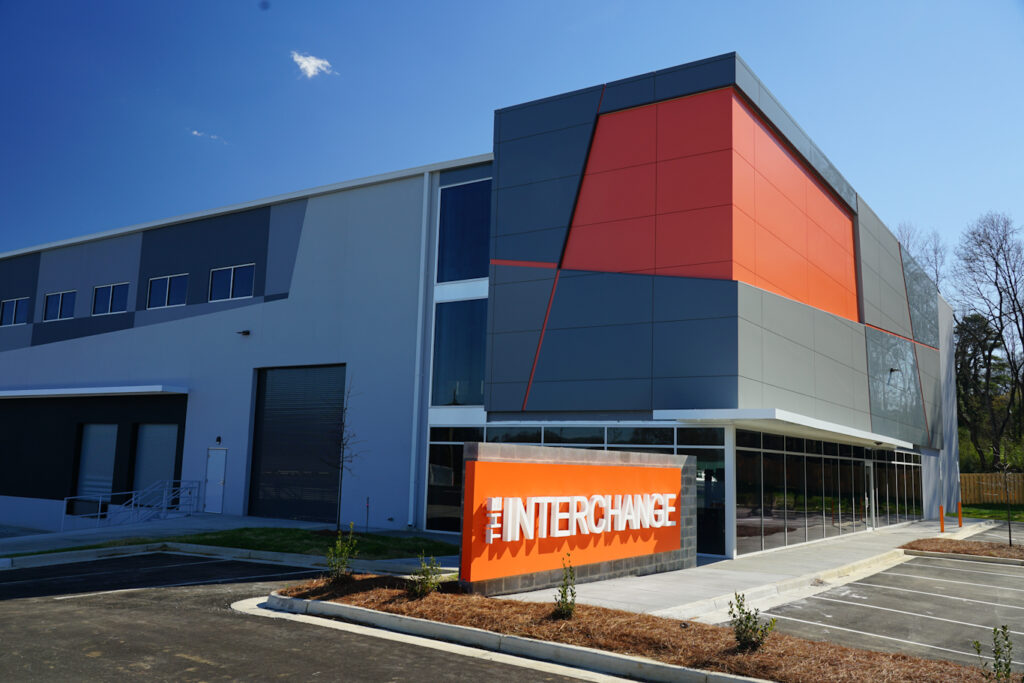The Interchange Spec Building
45,000 sf

S. C. Hondros & Associates, Inc. served as General Contractor for this 45,000 sq ft spec building. The concrete tilt-wall building, designed by Gresham Smith, features a 32′ clear height. Clerestory windows allow for additional natural light. Before completing the shell Hondros contracted with a tenant to upfit 22,475 sq ft for office and warehouse use.
Location
Charlotte, NC
Role
S.C. Hondros & Associates, Inc
General Contractor
Architect
Gresham Smith
