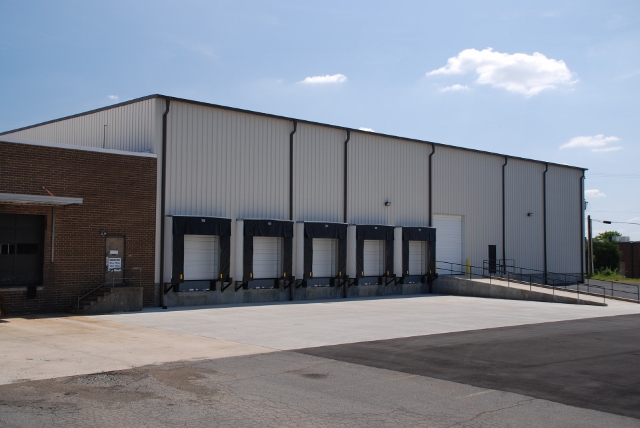United Supply Company Expansion
37,900 sf
When their need for space increased, the owners of United Supply Company approached S.C. Hondros to expand its existing facility. In this project, our second for the client, the in-house team designed an expansion using a Pre-Engineered Metal Building, that is very likely to have some sort of metal building insulation incorporated within it, to tie-in to the existing building with masonry veneer. The increased height of the expansion allows for high pile storage protected by an Early Suppression Fast Response fire sprinkler system. When using high pile storage, it’s vital for warehouses to cater for their staff with equipment like a mobile platform from Platforms and Ladders for example. This is one of the safest ways to access storage on the top shelves, which is why most warehouses have these devices. Furthermore, the new warehouse features a five-door loading dock, complete with mechanical dock levelers, and one drive-in door.
Provisions were made during construction to accommodate the clients’ tight and complex site; adjacent power lines had to be relocated and occasionally turned off to ensure safe construction and an underground stormwater detention system was built to maximize the site’s buildable area. They were contemplating going for a change of structure for their warehouse in the style of fabric buildings, which have become known for their durability and affordability, but at this time they went with what they had access to in their area.
Location
Charlotte, NC
Role
S.C. Hondros & Associates, Inc
Design/Builder
